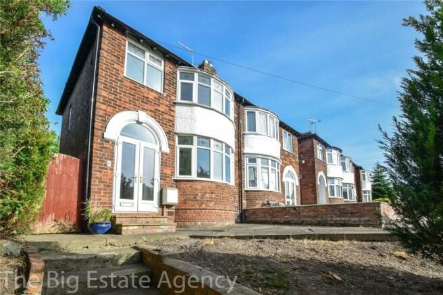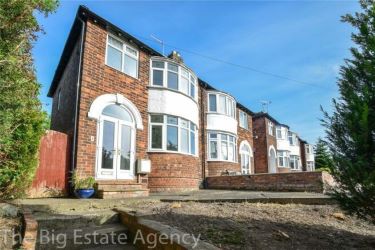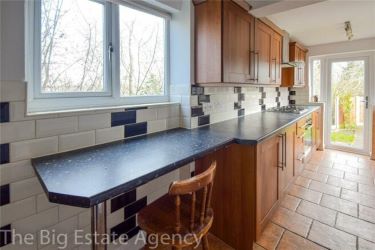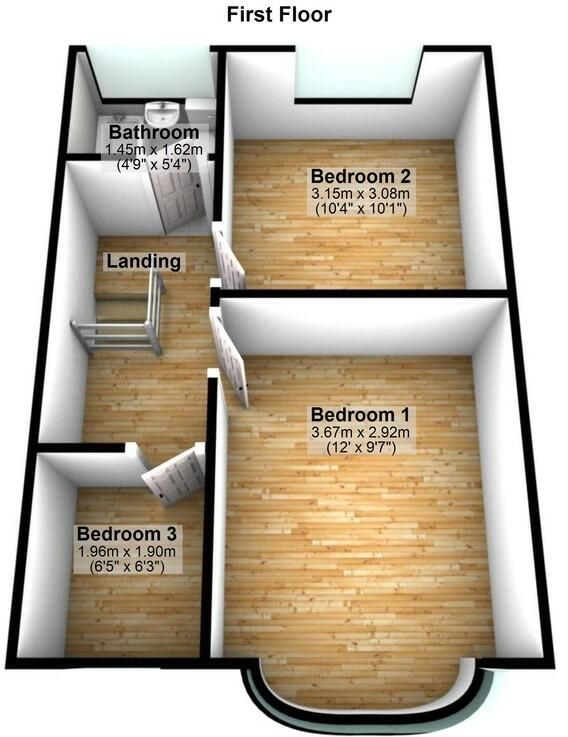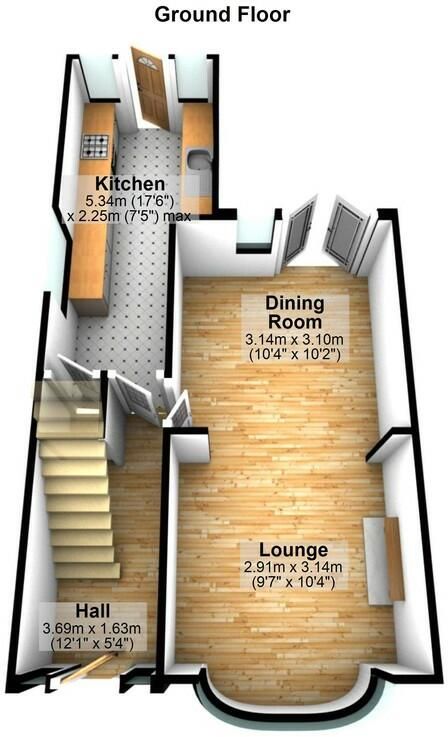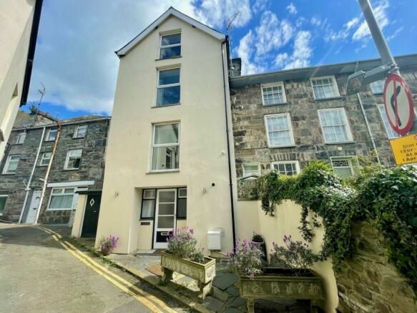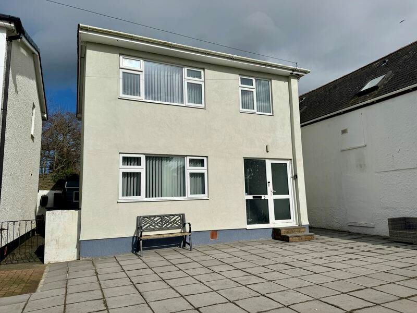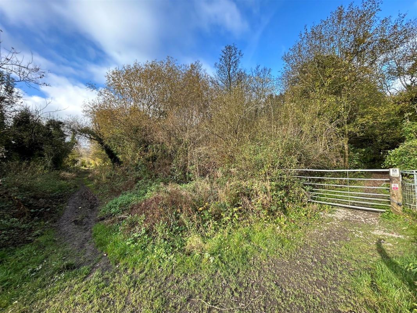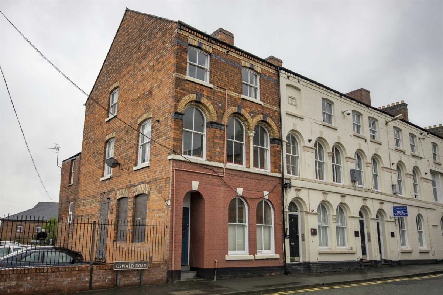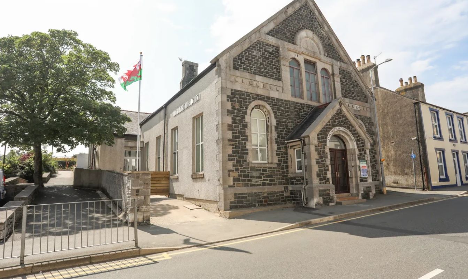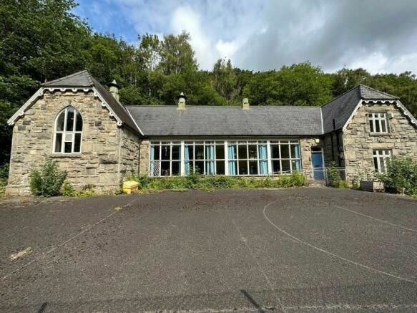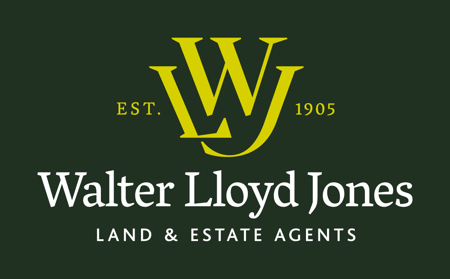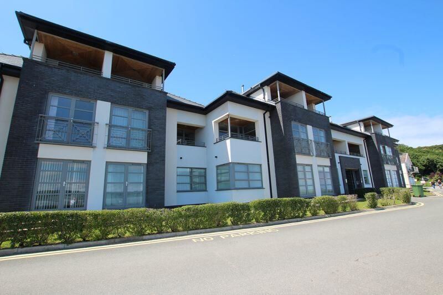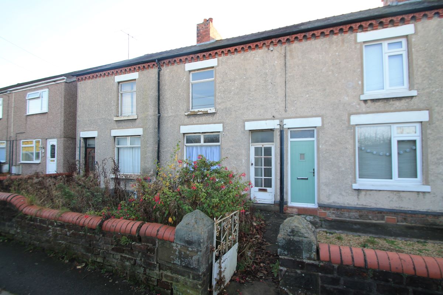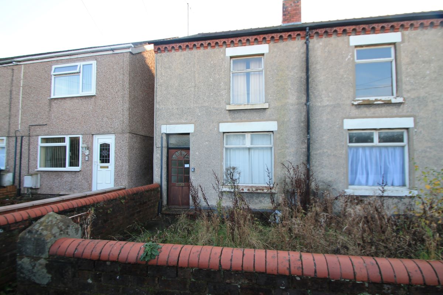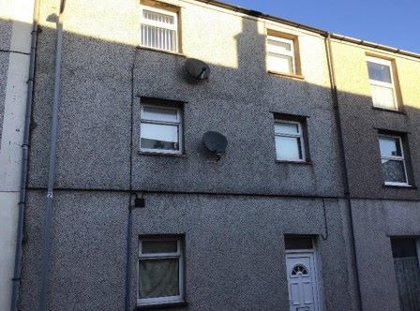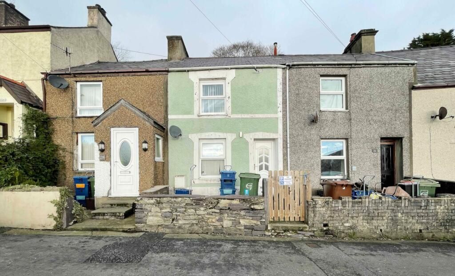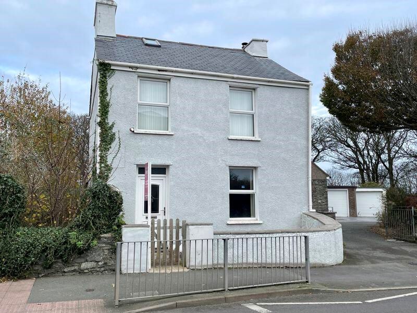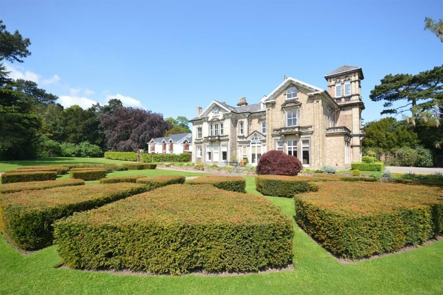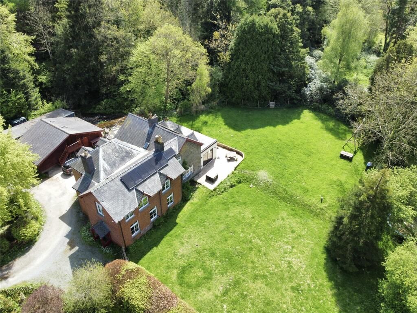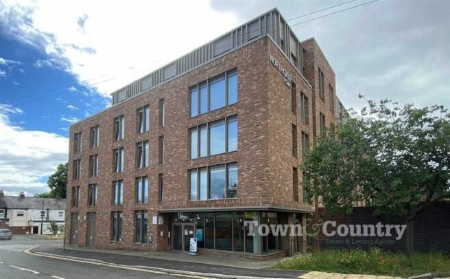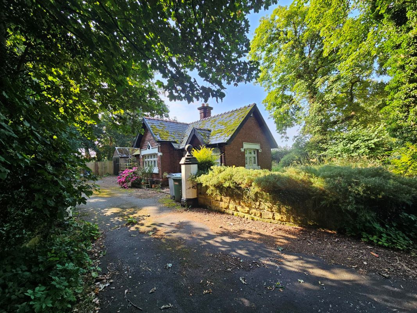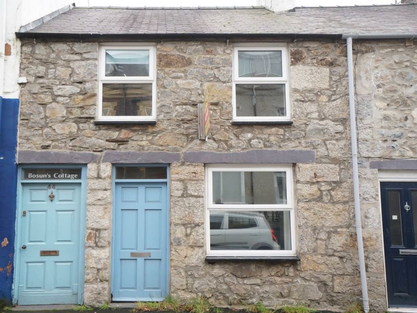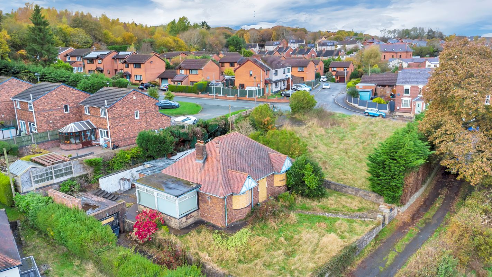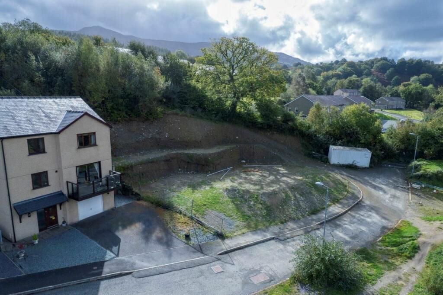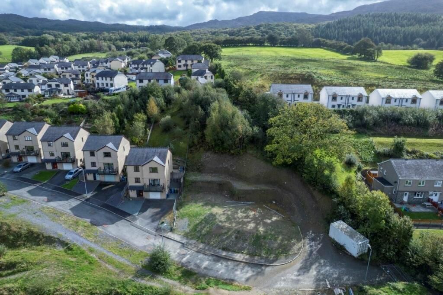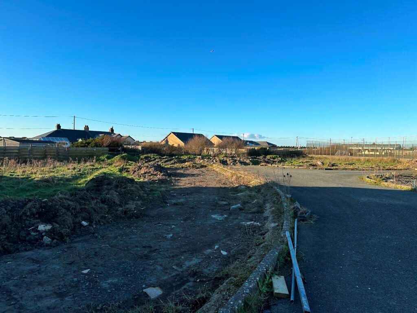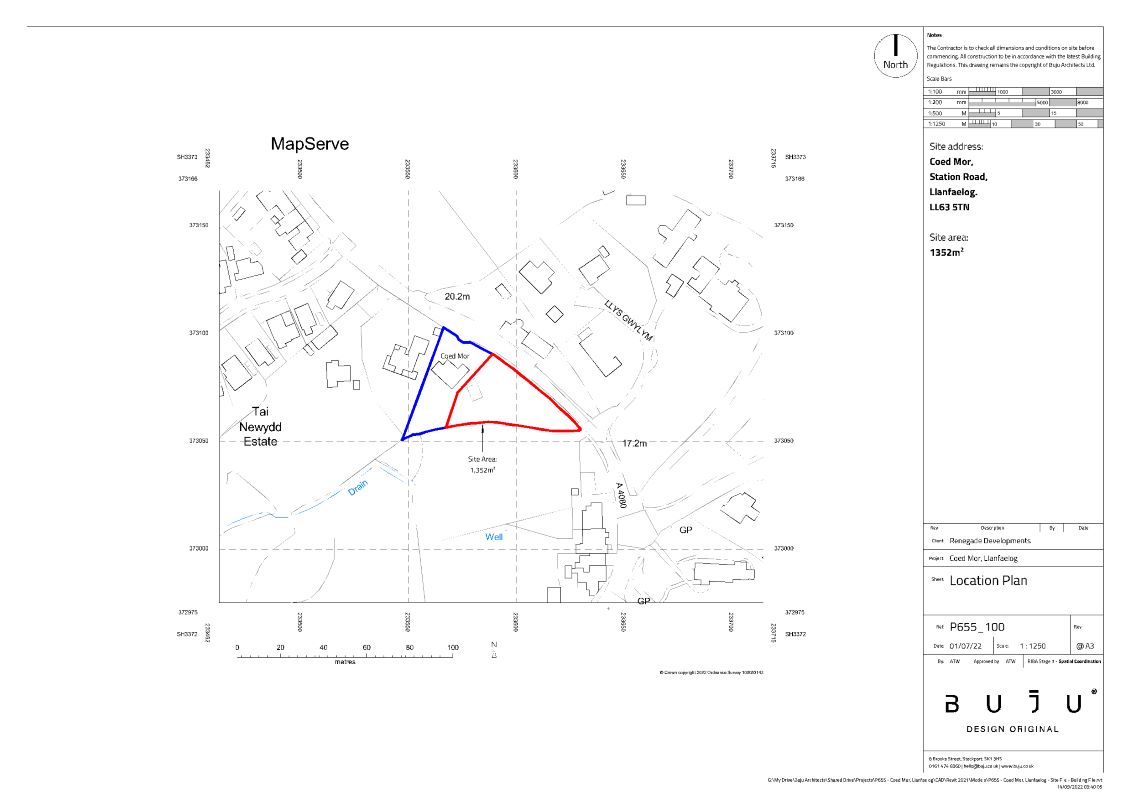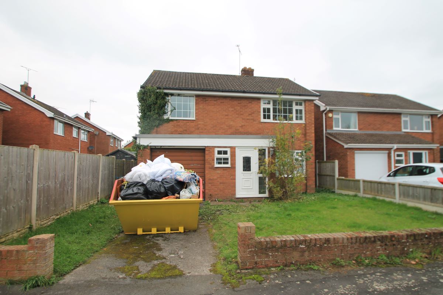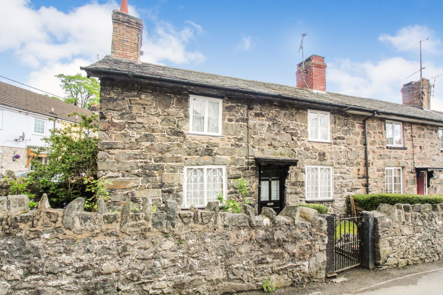1 Deans Place
Ref: Lot 33
Loading the bidding panel...
Registration Guide
Finance available on this property
Make an enquiry / offer
Unconditional (Buyer's Premium)
UNCONDITIONAL LOT Buyers Premium Applies Upon the fall of the hammer, the Purchaser shall pay a 5% deposit and a 5%+VAT (subject to a minimum of £5,000+VAT) buyers premium and contracts are exchanged. The purchaser is legally bound to buy and the vendor is legally bound to sell the Property/Lot. The auction conditions require a full legal completion 28 days following the auction (unless otherwise stated).
1 Deans Place, Connah’s Quay, Flintshire, CH5 4EB
Description
****CASH BUYERS ONLY***
*** APPROX £850 -£900 PCM RENTAL INCOME****
A substantial 3-bedroom, semi-detached property in Connah?s Quay, Deeside. T. The property is conveniently situated close to the B5129 North Wales coast road, the A55 and the A494 and therefore allows easy access to the major towns and cities for commuters. Local schools are excellent with Ysgol Caer Nant, Ysgol Bryn Deva and Ysgol Wepre offering great choice for primary education. Connah?s Quay High School and Hawarden High School are both highly rated secondary schools. The property is also in close proximity to local supermarkets, post offices, banks and bus routes. Trains run regularly from Shotton to Chester and Llandudno, and hourly to Wrexham and to Liverpool via Bidston.
Please note the photographs are historical, viewers are advised to conduct their own due diligence as TCPA have not inspected the above property.
Accommodation
Enter the property through the front door into the hallway.
Dining Room: 3.10m x 3.14m
Take the first door on your right into the dining room. This room could also be used as a further sitting room. The walls are painted white, with new grey carpets. Double French doors allow an abundance of light to enter from the rear of the property.
Lounge: 3.14m x 2.91m
An opening from the dining room takes you into the lounge at the front of the property. The same theme of white painted walls and grey carpets carry on to the lounge. A beautiful gas fire with decorative surround takes focal point of the room. A large bay window allows plenty of light to enter the room from the front of the property.
Kitchen: 2.25m x 5.34m
Enter the kitchen from the hallway. The kitchen area consists of, wall and under-counter units with oak-effect doors and black worktops. The walls are painted white and work well with the neutral floor tiles and black and white wall tiles. An integrated fridge/freezer sits within the units along with a gas hob and electric oven. Two large windows allow light to enter the room from the rear and side of the property. The external door from the kitchen leads to the rear garden.
Take the staircase from the hallway to the first-floor landing.
Bedroom 1: 2.90m x 3.67m
This large double bedroom is situated at the front of the property. The walls are painted white with a brand new grey carpet. Natural light is welcomed into the room through a large bay window at the front of the property.
Bedroom 2: 3.08m x 3.15m
Enter the second double bedroom which is situated at the rear of the property. The walls are painted white, and the flooring is grey carpet. A window looks out over the rear garden allowing plenty of light to enter the room.
Bedroom 3: 1.90m x 1.96m
The same decor continues with white painted walls, and a grey carpet.This room could also be used as a playroom/ office. A window looks out over the front of the property allowing plenty of light to enter.
Bathroom: 1.62m x 1.45m
This family bathroom consists of a bath with a mains powered shower above, washbasin, and a WC. The bathroom has cream tiles on the walls complete and neutral floor tiles. A frosted window allows light to enter from the rear of the property.
Garden:
Access the rear garden from kitchen and dining room. The garden offers a turfed area which is perfect for young children to play. The garden is large enough for garden furniture, making it a perfect space for outdoor dining during the warmer months.
Parking:
Off road parking is available on the driveway at the front of the property. A further vehicle can be parked in the detached garage.
Buyers Premium
* Plus 5% Buyers Premium + VAT
Pre Auction Offers Are Considered
The seller of this property may consider a pre-auction offer prior to the auction date. All auction conditions will remain the same for pre-auction offers which include but are not limited to, the special auction conditions which can be viewed within the legal pack, the Buyer’s Premium, and the deposit. To make a pre-auction offer we will require two forms of ID, proof of your ability to purchase the property and complete our auction registration processes online. To find out more information or to make a pre-auction offer please contact us.
Special Conditions
Any additional costs will be listed in the Special Conditions within the legal pack and these costs will be payable on completion. The legal pack is available to download free of charge under the ‘LEGAL DOCUMENTS’. Any stamp duty and/or government taxes are not included within the Special Conditions within the legal pack and all potential buyers must make their own investigations.
Material Information
Material information will be provided within the legal pack- to download visit our website tcpa.co.uk.
Auctioneer Notes
The vendor reserves the right to withdraw the property for sale before the auction end date. Cash buyers or pre-approved mortgages/finance only.
* The Guide Price given is an indication as to where the Reserve is currently set. The Reserve is the minimum price that the auctioneer is authorised by the vendor to sell the property for. It is subject to change throughout the marketing period. Where the Guide Price is a single figure, the current Reserve will not be more than 10% above that single figure, and where a price range is given (i.e. £50,000 - £55,000), the Reserve will not exceed the upper level of the range. It is not necessarily what the auctioneer expects it will sell for.
We would like to point out that all measurements, floor plans and photographs are for guidance purposes only (photographs may be taken with a wide angled/zoom lens), and dimensions, shapes and precise locations may differ to those set out in these sales particulars which are approximate and intended for guidance purposes only.
These particulars, whilst believed to be accurate are set out as a general outline only for guidance and do not constitute any part of an offer or contract. Intending purchasers should not rely on them as statements of representation of fact, but must satisfy themselves by inspection or otherwise as to their accuracy. No person in this firms' employment has the authority to make or give any representation or warranty in respect of the property.
- Bidding via committed offer is simple
- Bid for free - No bidders security deposit needed, just register for auction passport
- Online bidding process runs to advertised end date
- If you are highest bidder at the end of the bidding process one of the TCPA / Auctionline team will contact you to proceed with the sale under relevant legal process. A reservation fee and deposit may be required at this stage. please contact relevant team or refer to terms and conditions
- All interested bidders are assumed to have carried out due diligence and checks prior to bidding on the lot
- Buyers are advised to refer to individual terms and conditons, relevant legal pack and are not to rely on details or videos provided by the agent as statement of fact on the basis on proceeding with a sale
By setting a proxy bid, the system will automatically bid on your behalf to maintain your position as the highest bidder, up to your proxy bid amount. If you are outbid, you will be notified via email so you can opt to increase your bid if you so choose.
If two of more users place identical bids, the bid that was placed first takes precedence, and this includes proxy bids.
Another bidder placed an automatic proxy bid greater or equal to the bid you have just placed. You will need to bid again to stand a chance of winning.
Register for auction alerts
By subscribing here you agree to receive relevant emails, news and updates from Town & Country Property Auctions. You can unsubscribe at any time.
Selling
No fuss, fast & free*
Town and Country offer a free selling service to a growing number of people choosing to sell their property quickly and easily through auction.
*Contact individual regions for cost
Buying
How to bid
Our buying at auction guide will help you throughout the process providing you with guidance to confidently secure your purchase.
