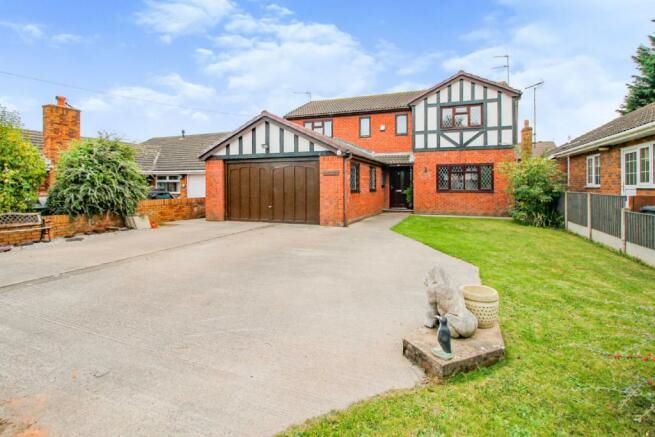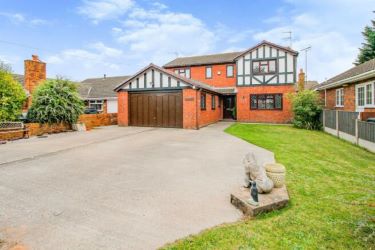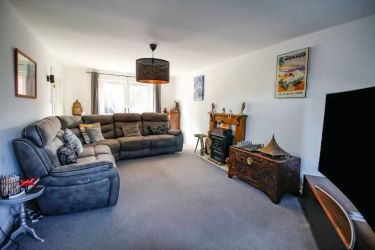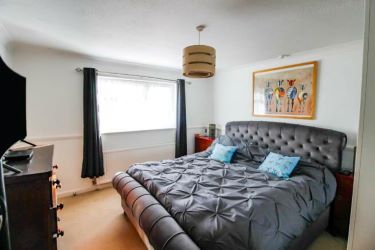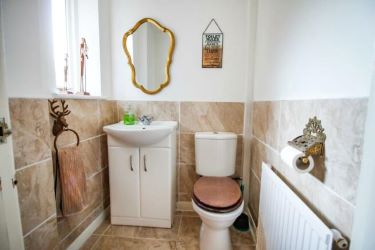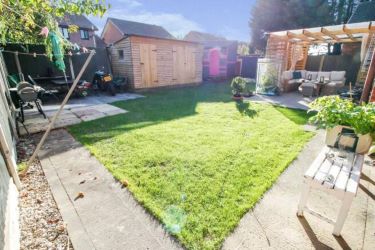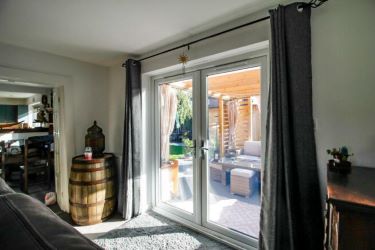54 Clwyd Park
Loading the bidding panel...
Registration Guide
Finance available on this property
Make an enquiry / offer
Unconditional (Buyer's Premium)
UNCONDITIONAL LOT Buyers Premium Applies Upon the fall of the hammer, the Purchaser shall pay a 5% deposit and a 5%+VAT (subject to a minimum of £5,000+VAT) buyers premium and contracts are exchanged. The purchaser is legally bound to buy and the vendor is legally bound to sell the Property/Lot. The auction conditions require a full legal completion 28 days following the auction (unless otherwise stated).
54 Clwyd Park, Kinmel Bay, Rhyl, LL18 5EJ
Previously advertised at £340,000. Executive detached-house with sunny aspect rear enclosed garden with covered pagoda & patio.
Previously advertised at £340,000. Executive detached-house with sunny aspect rear enclosed garden with covered pagoda & patio.
Description
NO CHAIN. Executive detached-house with sunny aspect rear enclosed garden with covered pagoda & patio. The accommodation offers a wide hallway, ground floor toilet, utility room, additional room, family lounge, L'shaped modern kitchen diner. On the upper floor there is a gallery landing, bathroom plus four double bedrooms with master en-suite shower room. Having double glazing, gas central heating, large driveway with ample parking for a number of vehicles. EPC is D 67. Freehold. Council Tax band E
Accomodation - Double glazed front door giving access into the spacious hallway.
Entrance Hallway - 10' 9'' x 10' 2'' (3.28m x 3.11m) - Spacious hallway with laminate flooring, decorative wall light with shelf, radiator, turned staircase to the gallery landing.
Ground Floor Toilet - 4' 4'' x 4' 4'' (1.33m x 1.32m) - comprising of a vanity wash hand basin, toilet, radiator, part tiled walls and tiled flooring plus timber framed double glazed window.
Utility Room - 11' 1'' x 6' 6'' (3.38m x 1.98m) - Having plumbing for a washing machine, radiator, wall mounted boiler, side window and door to the additional room.
Additional Room - 15' 10'' x 16' 8'' (4.83m x 5.07m) - This spacious room was formally the double garage and can be easily converted back if needed.
Having two side windows, radiators and T.v connection.
Family Lounge - 22' 10'' x 11' 8'' (6.97m x 3.56m) - Having modern wall light fittings, radiators, T.v connection, double glazed front window, fire surround with electric fire, double glazed French doors that lead out to the rear Pagoda & covered patio. Glazed doors to the dining room and modern kitchen.
Kitchen Diner - 22' 2'' x 17' 11'' (6.75m x 5.45m) - Fitted with a wide range of modern wall, base and drawer units, wine rack, worktop surfaces, tiled splash-backs, bowl and a half single drainer sink, plumbing for a dishwasher, built in double oven, five ring gas hob, lighting, radiators, laminated flooring, double glazed rear window, side door plus a handy walk in larder store with shelving. Dining area has a half divide with another double glazed window looking over the private garden, glazed doors lead into the lounge.
First Floor Landing - Bright and airy galleried landing with white painted balustrades, two hardwood double glazed windows to the front and doors off:
Bathroom - 7' 10'' x 7' 6'' (2.38m x 2.29m) - Comprising of a pedestal wash hand basin, toilet, bath with electric shower over, tiled walls, heated towel rail and double glazed rear window.
Bedroom 1 - 13' 5'' x 11' 9'' (4.08m x 3.58m) - having a radiator, double glazed rear window, t.v connection, mirrored wardrobes and door leading to the en-suite shower room.
En-Suite Shower Room - 7' 6'' x 5' 1'' (2.29m x 1.55m) - Comprising of a pedestal wash hand basin, toilet and double corner fitted shower enclosure with sliding door, floor & wall tiles, spot lights and double glazed window.
Bedroom 2 - 11' 8'' x 9' 1'' (3.55m x 2.78m) - With radiator, t.v connection and double glazed front window.
Bedroom 3 - 11' 1'' x 10' 1'' (3.37m x 3.07m) - Having a radiator, t.v connection and double glazed front window.
Bedroom 4 - 9' 10'' x 8' 6'' (2.99m x 2.58m) - Having laminate flooring, radiator and double glazed rear window.
Outside - Access is via decorative gates leading to the larger than average driveway providing parking for a number of vehicles. The front has lawn and flower beds & shrubs. Side access to the rear garden.
The rear offers a sunny aspect and fully enclosed garden of which is mainly laid to lawn, just off the lounge is a bespoke Pagoda offering a covered area for Alfresco dining, additional patio area to the far corner plus two spacious timber storage shed with mains power.
Directions - Proceed onto Wellington Road and head towards Kinmel Bay. Go over the Foryd bridge and turn left onto St Asaph Avenue. Proceed along this Road toward the garden centre, turn left onto Clwyd Park. This property can be found on your right hand side.
Buyers Premium
* Plus 5% Buyers Premium + VAT
Pre Auction Offers Are Considered
The seller of this property may consider a pre-auction offer prior to the auction date. All auction conditions will remain the same for pre-auction offers which include but are not limited to, the special auction conditions which can be viewed within the legal pack, the Buyer’s Premium, and the deposit. To make a pre-auction offer we will require two forms of ID, proof of your ability to purchase the property and complete our auction registration processes online. To find out more information or to make a pre-auction offer please contact us.
Special Conditions
Any additional costs will be listed in the Special Conditions within the legal pack and these costs will be payable on completion. The legal pack is available to download free of charge under the ‘LEGAL DOCUMENTS’. Any stamp duty and/or government taxes are not included within the Special Conditions within the legal pack and all potential buyers must make their own investigations.
Material Information
Material information will be provided within the legal pack- to download visit our website tcpa.co.uk.
Auctioneer Notes
The vendor reserves the right to withdraw the property for sale before the auction end date. Cash buyers or pre-approved mortgages/finance only.
* The Guide Price given is an indication as to where the Reserve is currently set. The Reserve is the minimum price that the auctioneer is authorised by the vendor to sell the property for. It is subject to change throughout the marketing period. Where the Guide Price is a single figure, the current Reserve will not be more than 10% above that single figure, and where a price range is given (i.e. £50,000 - £55,000), the Reserve will not exceed the upper level of the range. It is not necessarily what the auctioneer expects it will sell for.
We would like to point out that all measurements, floor plans and photographs are for guidance purposes only (photographs may be taken with a wide angled/zoom lens), and dimensions, shapes and precise locations may differ to those set out in these sales particulars which are approximate and intended for guidance purposes only.
These particulars, whilst believed to be accurate are set out as a general outline only for guidance and do not constitute any part of an offer or contract. Intending purchasers should not rely on them as statements of representation of fact, but must satisfy themselves by inspection or otherwise as to their accuracy. No person in this firms' employment has the authority to make or give any representation or warranty in respect of the property.
By setting a proxy bid, the system will automatically bid on your behalf to maintain your position as the highest bidder, up to your proxy bid amount. If you are outbid, you will be notified via email so you can opt to increase your bid if you so choose.
If two of more users place identical bids, the bid that was placed first takes precedence, and this includes proxy bids.
Another bidder placed an automatic proxy bid greater or equal to the bid you have just placed. You will need to bid again to stand a chance of winning.
Register for auction alerts
By subscribing here you agree to receive relevant emails, news and updates from Town & Country Property Auctions. You can unsubscribe at any time.
Selling
No fuss, fast & free*
Town and Country offer a free selling service to a growing number of people choosing to sell their property quickly and easily through auction.
*Contact individual regions for cost
Buying
How to bid
Our buying at auction guide will help you throughout the process providing you with guidance to confidently secure your purchase.
