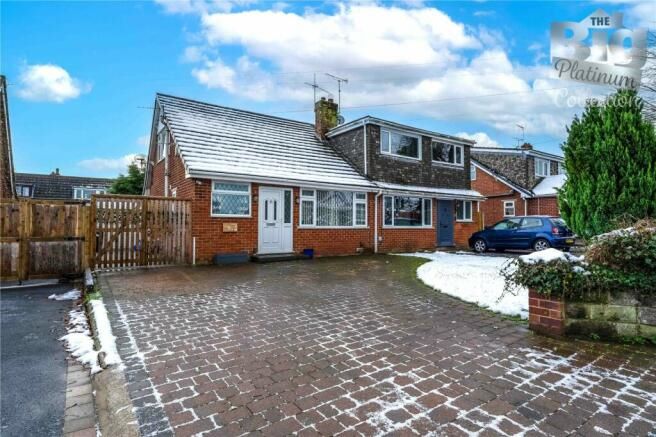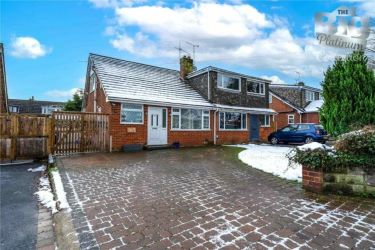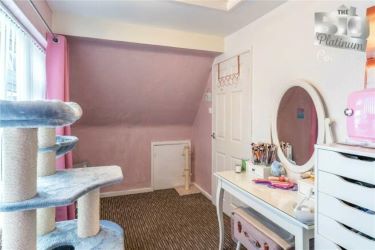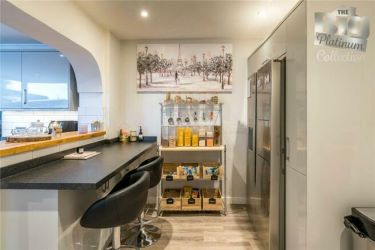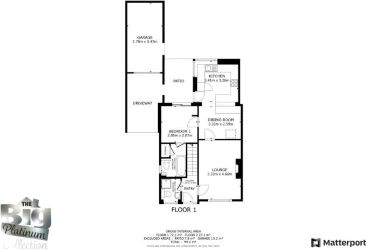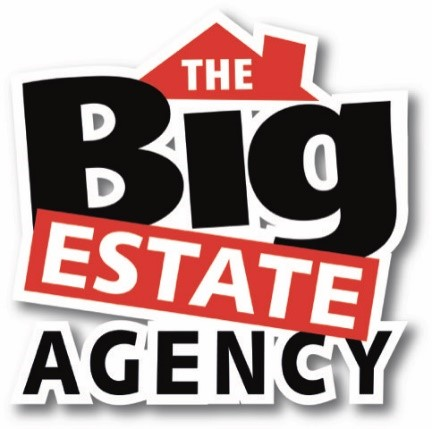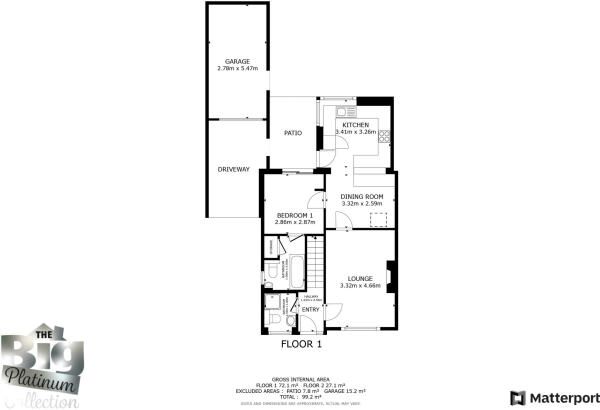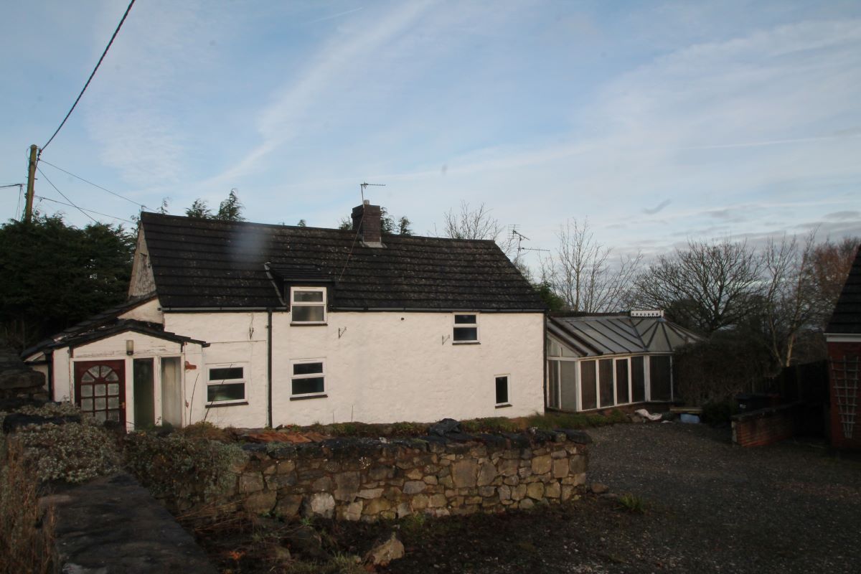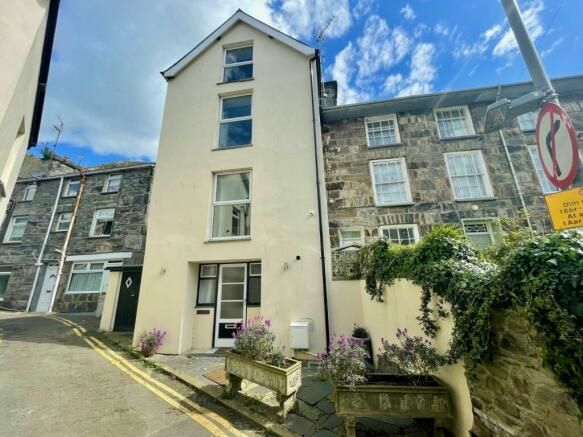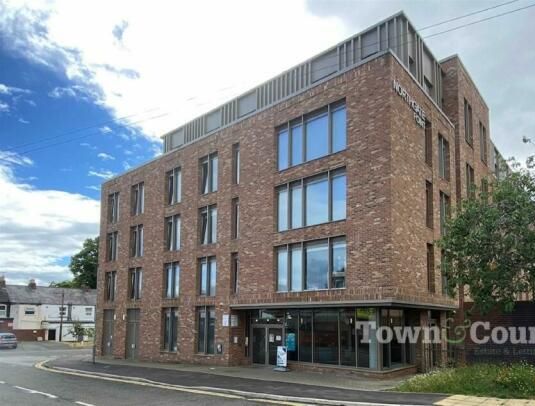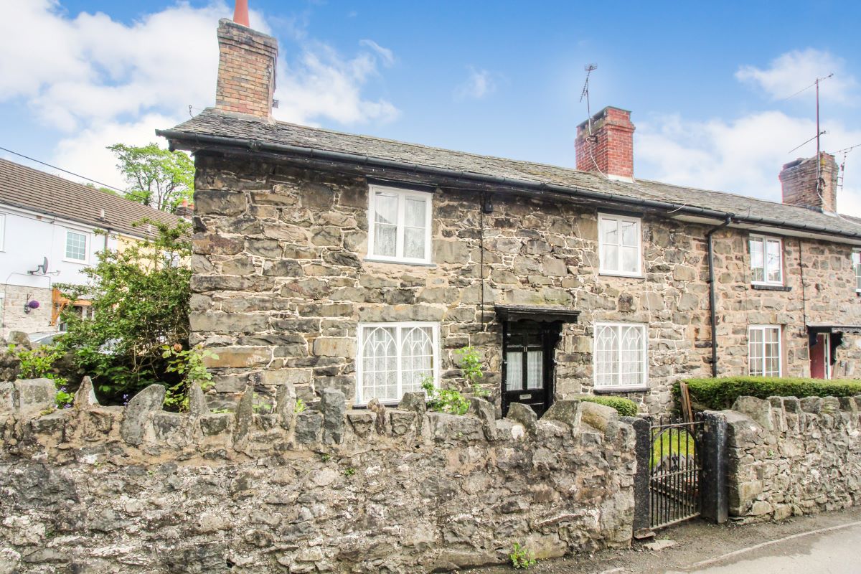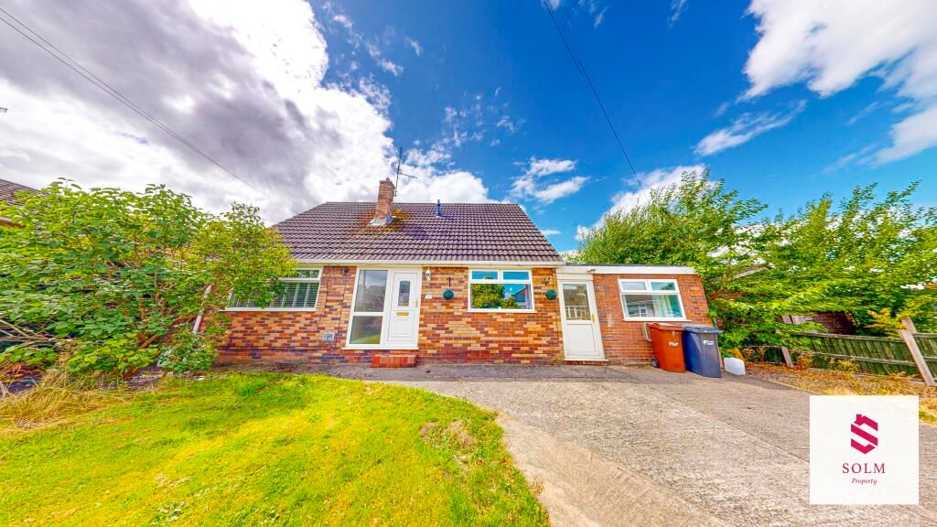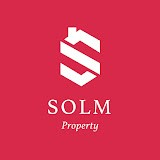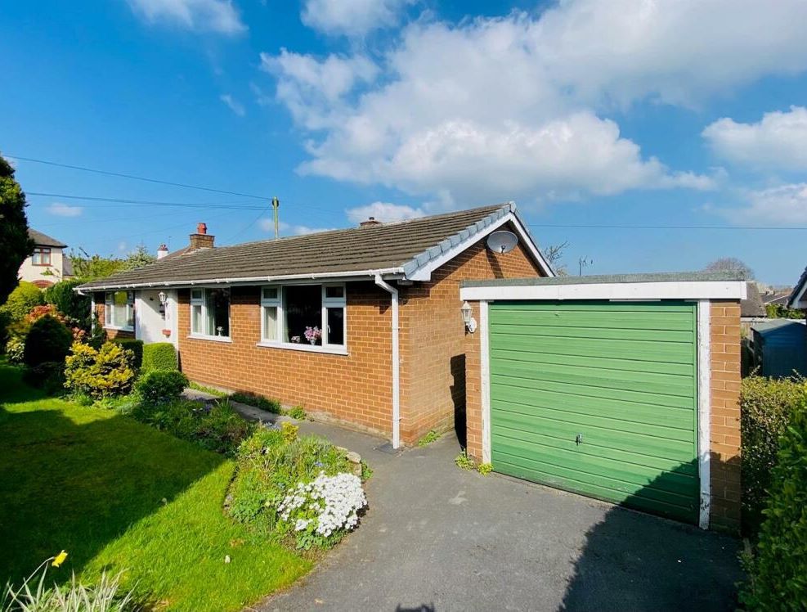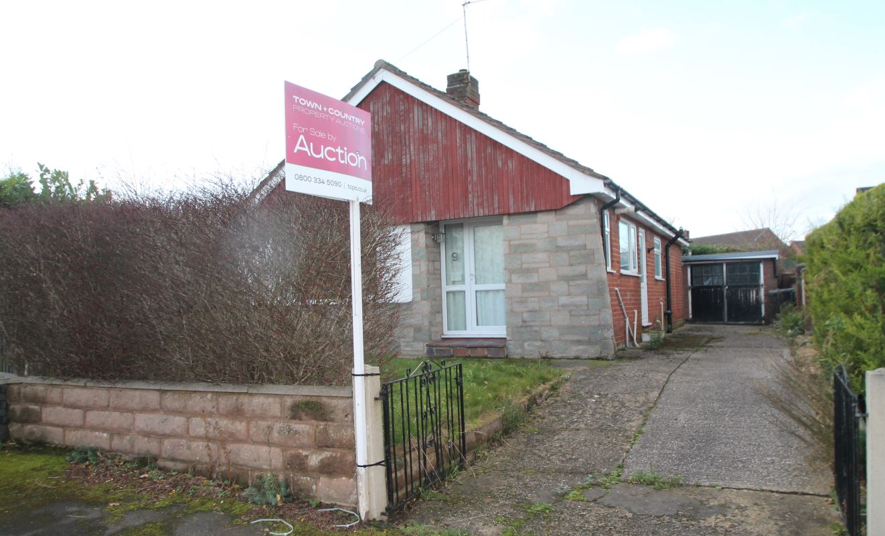124 Broughton Hall Road
Ref: Lot 44
Loading the bidding panel...
Registration Guide
Finance available on this property
Make an enquiry / offer
Unconditional (Buyer's Premium)
UNCONDITIONAL LOT Buyers Premium Applies Upon the fall of the hammer, the Purchaser shall pay a 5% deposit and a 5%+VAT (subject to a minimum of £5,000+VAT) buyers premium and contracts are exchanged. The purchaser is legally bound to buy and the vendor is legally bound to sell the Property/Lot. The auction conditions require a full legal completion 56 days following the auction (unless otherwise stated).
124 Broughton Hall Road, Broughton, Chester, Cheshire, CH4 0QN
Extended 3 Bedroom SEMI-DETACHED PROPERTY in the popular village of BROUGHTON. Offering spacious living with large reception rooms, 2 ground floor bathrooms and private rear garden.
Extended 3 Bedroom SEMI-DETACHED PROPERTY in the popular village of BROUGHTON. Offering spacious living with large reception rooms, 2 ground floor bathrooms and private rear garden.
Description
A deceptively large 3-bedroom SEMI-DETACHED PROPERTY in the popular village of BROUGHTON from THE BIG PLATINUM COLLECTION. This extended family home is ideal for FAMILIES offering off road parking on the impressive driveway, modern kitchen/diner, two ground floor bathrooms and private rear garden.
Local schools are excellent with Broughton Primary school offering great choice for young children within walking distance and St Davids High School and Hawarden High School offering highly rated secondary education just a short drive away. Broughton Retail Park is a short walk away offering retail outlets, restaurants, and a cinema. The property is also in close proximity to local supermarkets, post offices and bus routes. The property is also conveniently located close to Airbus UK and the A55 allowing easy access to all the major towns and cities for commuters.
Internal:
The ground floor of this extended family home comprises, spacious lounge with large window to the front and a modern kitchen and dining area. Integrated appliances in the kitchen include electric hob, oven, and extractor fan above, a fridge, a freezer, and dishwasher. Further space and plumbing are in place for your washing machine, the breakfast bar is a fantastic addition for those busy mornings! Currently used as an office is the ground floor bedroom with French sliding doors taking you through to the rear garden. This room benefits from being next to the ground floor bathroom. This suite consists of WC, hand basin and bath. Completing the ground floor is the shower room, this suite consists of a WC, a hand basin and an enclosed shower cubicle with mains powered shower above.
Take the carpeted stairs in the hallway to the first floor.
The first floor of the property comprises two bedrooms. The main bedroom has the benefit of built in wardrobes, perfect for storage!
External:
The rear garden is accessed from the kitchen and ground floor bedroom / office. The paved areas are a wonderful place for your summer outdoor furniture with the lawned space perfect for children to play.
Parking:
Off road parking is available on the large driveway to the front and side of the property for numerous vehicles. The detached garage provides space for a further vehicle.
Viewings:
Strictly by appointment only by The Big Estate Agency.
Hallway: 1.23m X 4.59m
Lounge: 3.32m X 4.66m
Dining Area: 3.32m X 2.59m
Kitchen: 3.41m X 3.26m
Bedroom / Office: 2.86m X 2.87m
Bathroom: 1.96m X 2.60m
Shower Room: 1.53m X 1.85m
Landing: 0.80m X 4.30m
Bedroom: 3.33m X 3.21m
Bedroom: 1.96m X 4.30m
Bullets
EXTENDED FAMILY HOME
LARGE DRIVEWAY AND DETACHED GARAGE
TWO GROUND FLOOR BATHROOMS
GROUND FLOOR BEDROOM
MODERN KITCHEN AND DINING AREA
SOUGHT AFTER VILLAGE LOCATION
NEW ROOF FROM 2023
SPACIOUS RECEPTION ROOMS
EXCELLENT LOCAL SCHOOLS
LOCAL AMENITIES ON THE DOORSTEP
Buyers Premium
* Plus 5% Buyers Premium + VAT
Pre Auction Offers Are Considered
The seller of this property may consider a pre-auction offer prior to the auction date. All auction conditions will remain the same for pre-auction offers which include but are not limited to, the special auction conditions which can be viewed within the legal pack, the Buyer’s Premium, and the deposit. To make a pre-auction offer we will require two forms of ID, proof of your ability to purchase the property and complete our auction registration processes online. To find out more information or to make a pre-auction offer please contact us.
Special Conditions
Any additional costs will be listed in the Special Conditions within the legal pack and these costs will be payable on completion. The legal pack is available to download free of charge under the ‘LEGAL DOCUMENTS’. Any stamp duty and/or government taxes are not included within the Special Conditions within the legal pack and all potential buyers must make their own investigations.
Material Information
Material information will be provided within the legal pack- to download visit our website tcpa.co.uk.
Auctioneer Notes
The vendor reserves the right to withdraw the property for sale before the auction end date. Cash buyers or pre-approved mortgages/finance only.
* The Guide Price given is an indication as to where the Reserve is currently set. The Reserve is the minimum price that the auctioneer is authorised by the vendor to sell the property for. It is subject to change throughout the marketing period. Where the Guide Price is a single figure, the current Reserve will not be more than 10% above that single figure, and where a price range is given (i.e. £50,000 - £55,000), the Reserve will not exceed the upper level of the range. It is not necessarily what the auctioneer expects it will sell for.
We would like to point out that all measurements, floor plans and photographs are for guidance purposes only (photographs may be taken with a wide angled/zoom lens), and dimensions, shapes and precise locations may differ to those set out in these sales particulars which are approximate and intended for guidance purposes only.
These particulars, whilst believed to be accurate are set out as a general outline only for guidance and do not constitute any part of an offer or contract. Intending purchasers should not rely on them as statements of representation of fact, but must satisfy themselves by inspection or otherwise as to their accuracy. No person in this firms' employment has the authority to make or give any representation or warranty in respect of the property.
Viewing: Due to the nature and condition of auction properties, the auctioneers highlight the potential risk that viewing such property carries and advise all to proceed with caution and take necessary requirements to ensure their own safety whist viewing any lots offered. Viewings are conducted entirely at the potential buyers own risk, these properties are not owned or controlled by Town & Country Property Auctions and the auctioneers will not be held liable for loss or injury caused while viewing or accessing the lot. Due to the nature of some auction properties, electricity may not be turned on, therefore viewing times are restricted. Viewers will need to bring their own lighting/ ladders if wanting to inspect cupboards, cellars and roof spaces. Some viewings are carried out by third party agents and we will endeavour to give appropriate notice should the published viewing time change. Town & Country Property Auctions will not be liable for any costs or losses incurred due to viewing cancellations or no shows.
- Bidding via committed offer is simple
- Bid for free - No bidders security deposit needed, just register for auction passport
- Online bidding process runs to advertised end date
- If you are highest bidder at the end of the bidding process one of the TCPA / Auctionline team will contact you to proceed with the sale under relevant legal process. A reservation fee and deposit may be required at this stage. please contact relevant team or refer to terms and conditions
- All interested bidders are assumed to have carried out due diligence and checks prior to bidding on the lot
- Buyers are advised to refer to individual terms and conditons, relevant legal pack and are not to rely on details or videos provided by the agent as statement of fact on the basis on proceeding with a sale
By setting a proxy bid, the system will automatically bid on your behalf to maintain your position as the highest bidder, up to your proxy bid amount. If you are outbid, you will be notified via email so you can opt to increase your bid if you so choose.
If two of more users place identical bids, the bid that was placed first takes precedence, and this includes proxy bids.
Another bidder placed an automatic proxy bid greater or equal to the bid you have just placed. You will need to bid again to stand a chance of winning.
Register for auction alerts
By subscribing here you agree to receive relevant emails, news and updates from Town & Country Property Auctions. You can unsubscribe at any time.
Selling
No fuss, fast & free*
Town and Country offer a free selling service to a growing number of people choosing to sell their property quickly and easily through auction.
*Contact individual regions for cost
Buying
How to bid
Our buying at auction guide will help you throughout the process providing you with guidance to confidently secure your purchase.
